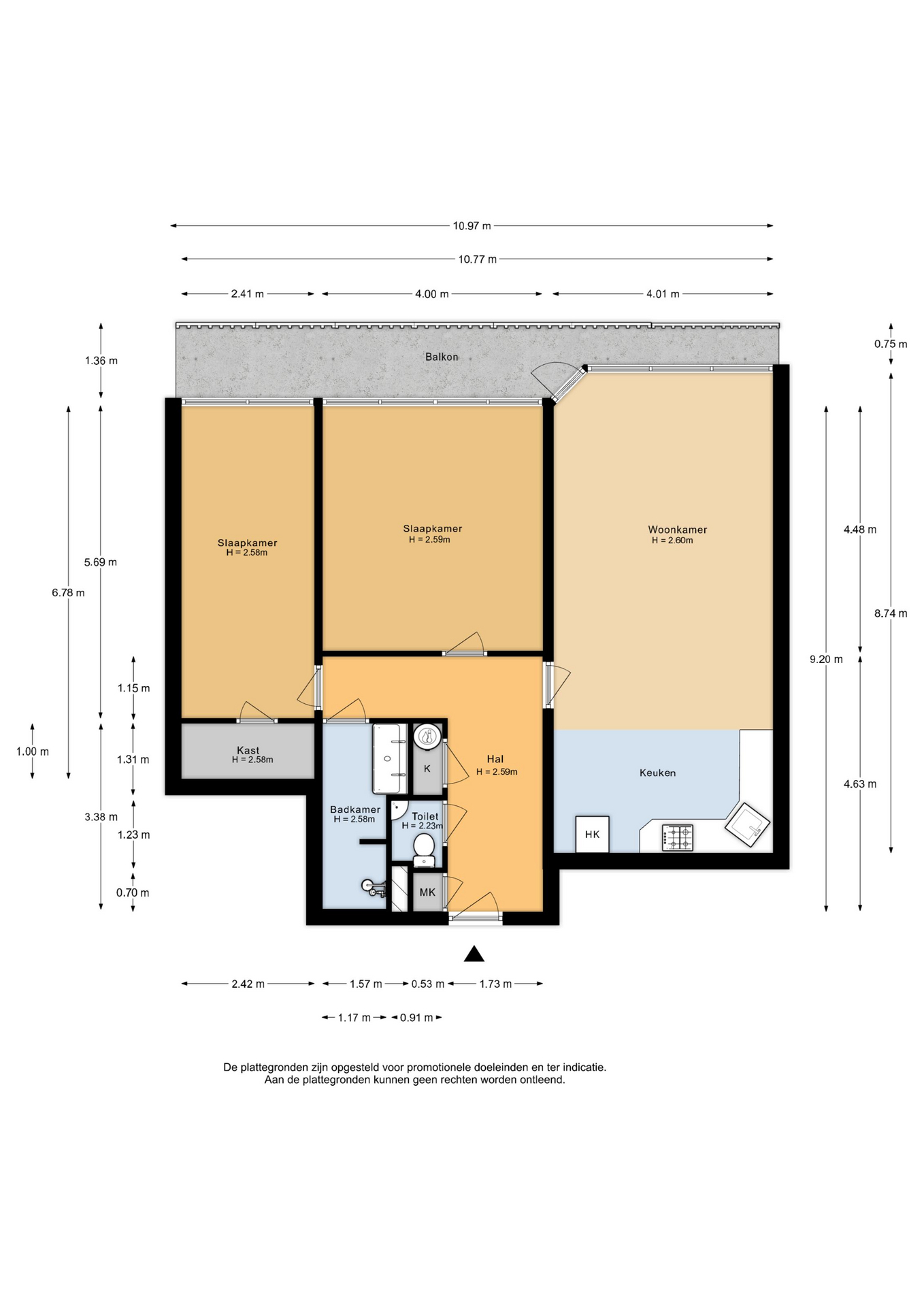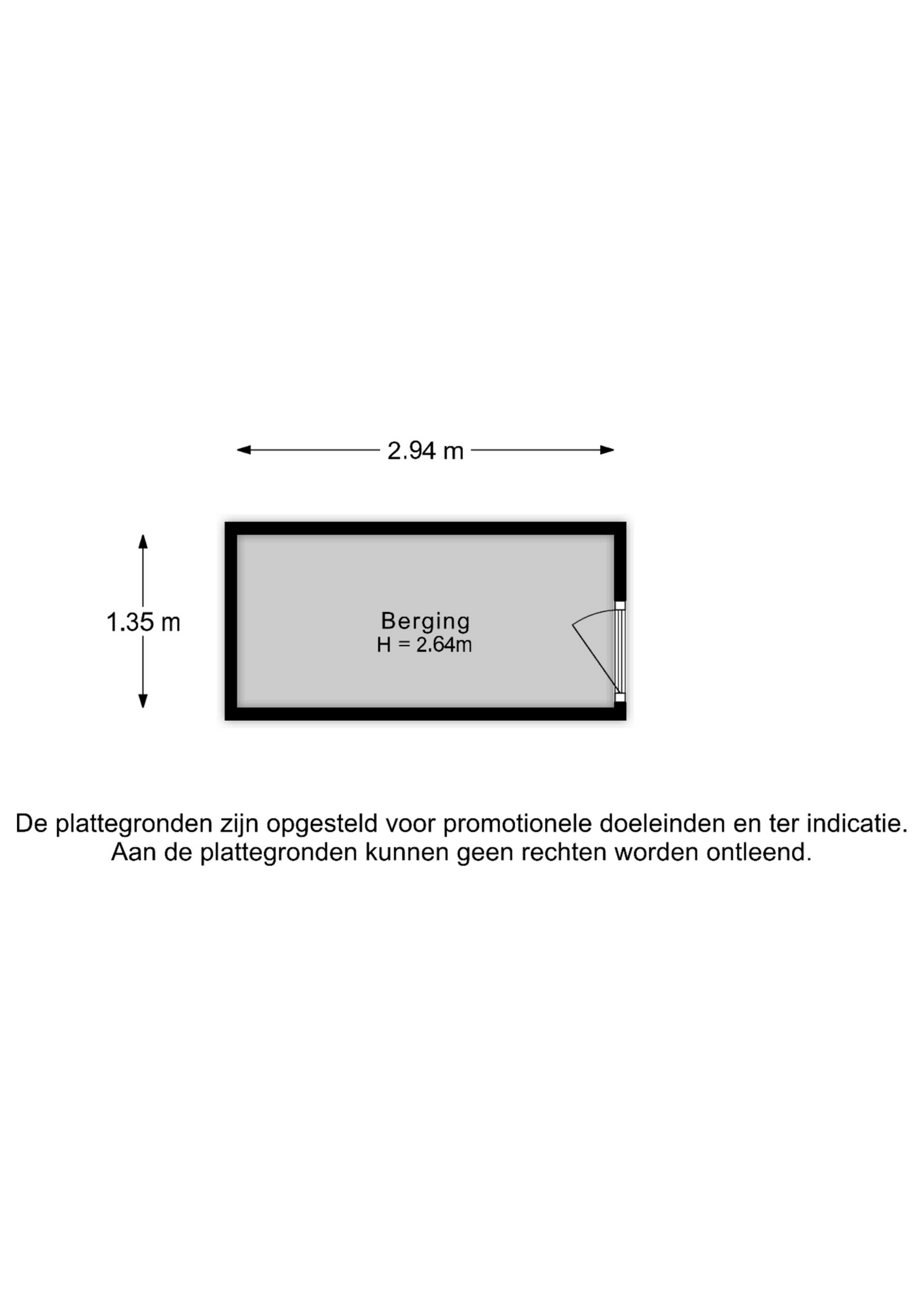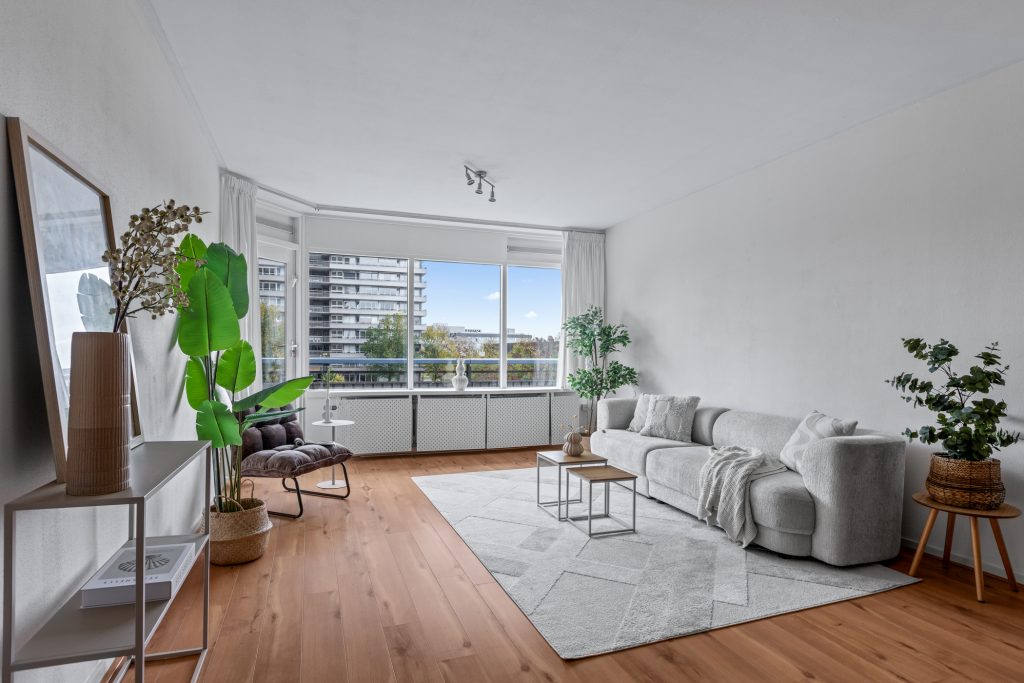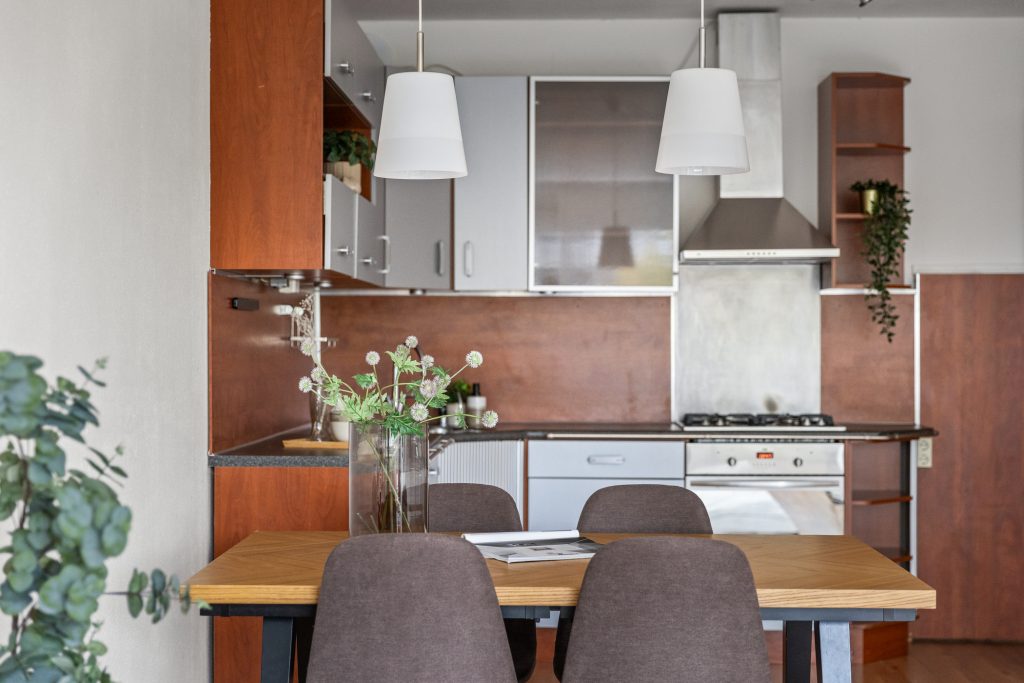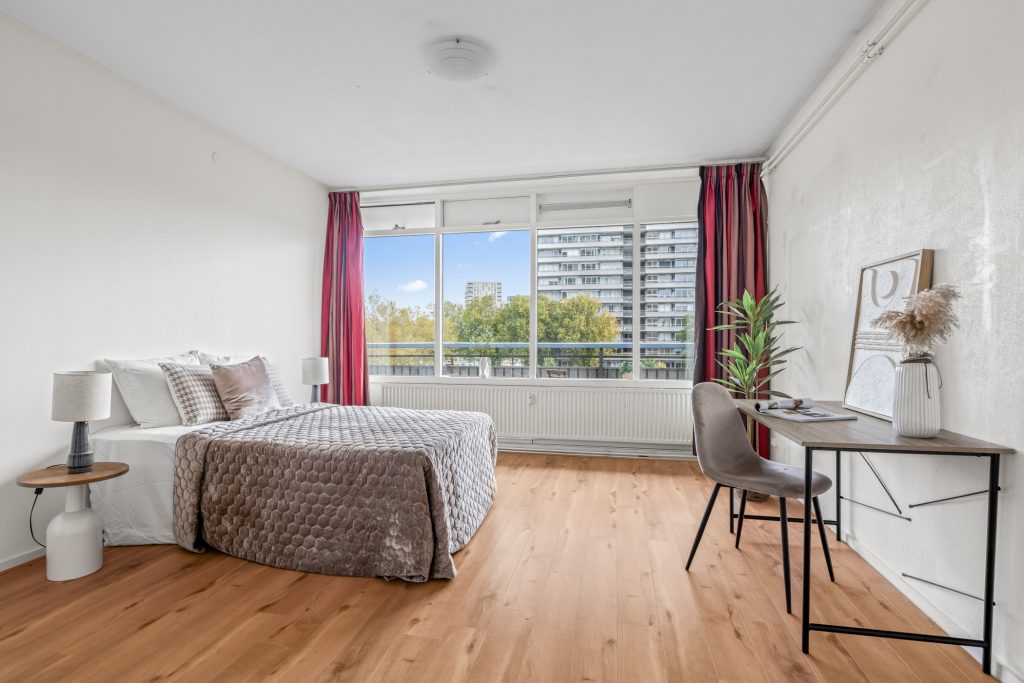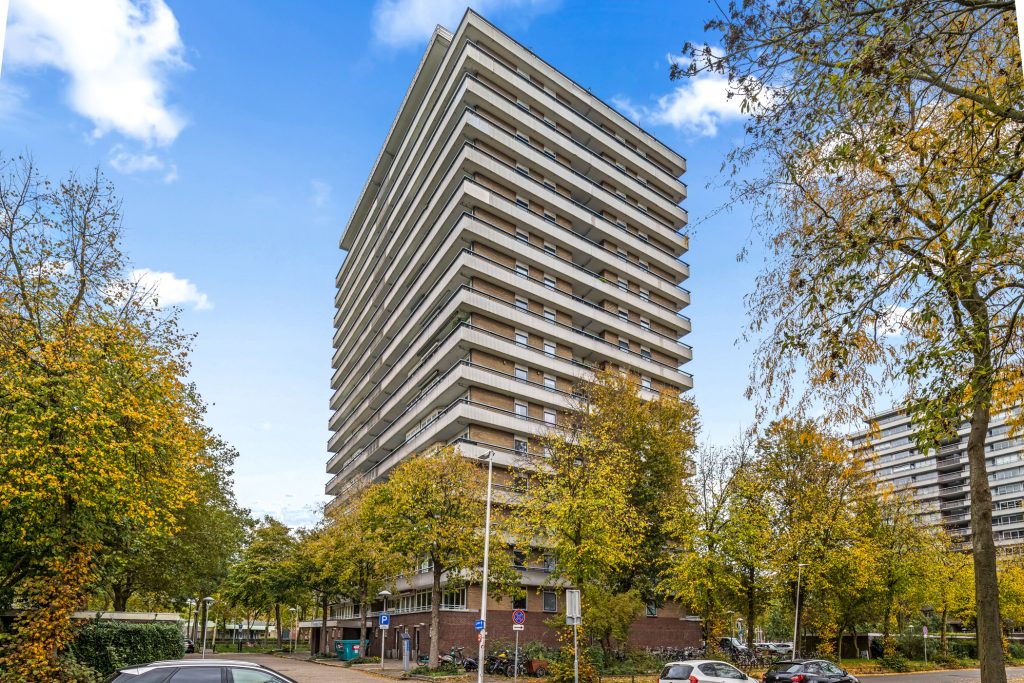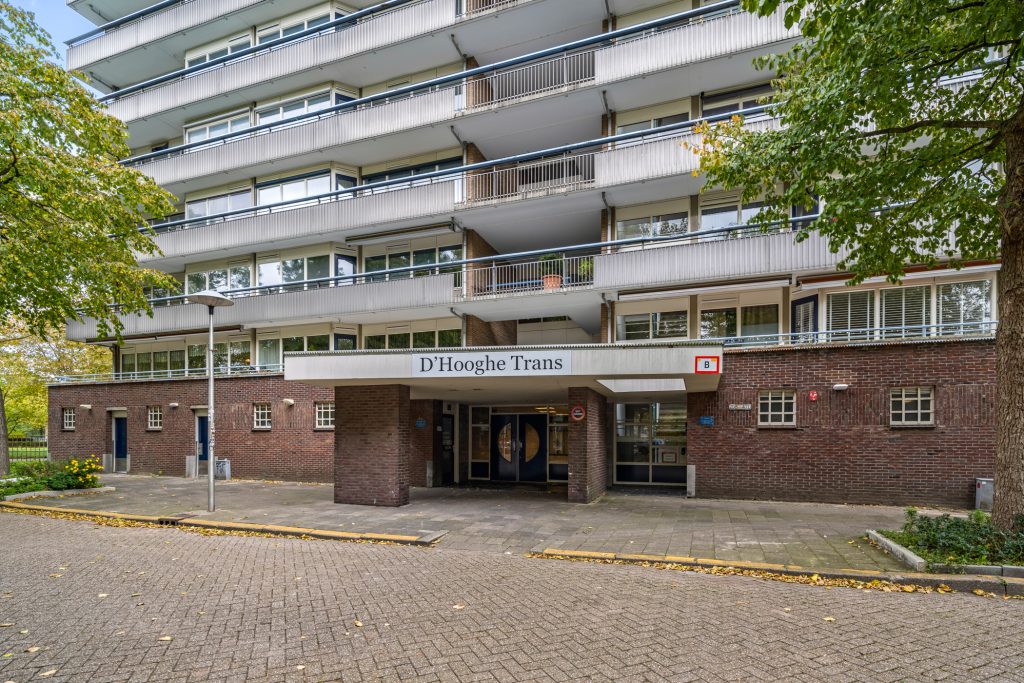Utrecht - Aziëlaan 248
- 91 m² living area
- 2 bedrooms
- Year built 1969
Are you looking for a spacious apartment in a central location in Utrecht?
On the third floor of this apartment complex is this bright and spacious 3-room apartment of approximately 91 m². The apartment features two full-size bedrooms, a spacious living room with open kitchen, a nice east-facing balcony and a private storage room in the basement.
DETAILS
- Living area approx. 91 m²
- Energy label C
- Double glazing throughout the apartment
- Balcony facing east
- Active VvE, monthly service costs: € 236,32 (including water consumption)
- Complex with elevator and storerooms
- Central location near the center of Utrecht, Utrecht Central Station and several highways
DWELL
You enter the apartment through a spacious hallway with ample space for a wardrobe. To the left are the meter cupboard, a separate toilet and a handy storage cupboard containing the water heater.
On the right side you step into the living area. Here is the open, functional kitchen equipped with several built-in appliances. The kitchen is somewhat dated, but still fully functional. At the same time, this space offers plenty of opportunities to create a beautiful, modern kitchen here, a place where any hobby chef will feel right at home.
The dining table separates the kitchen from the living room, where there is enough room for a 4- to 6-person dining table. The living room is spacious and, above all, wonderfully bright. There is enough space for a comfortable seating area. The living room is also adjacent to the east-facing balcony. Once the spring sun shines again, enjoy a cup of coffee or breakfast here in the morning sun.
SLEEPING AND BATHING
The apartment is practically laid out. From the hall you have access to two spacious bedrooms and the bathroom. Both bedrooms, like the living room, are located on the balcony side.
The master bedroom is generous in size; here is enough room for a king-size bed, closet space and possibly a home office. The second bedroom is also spacious and offers enough room for a large bed, workstation or nursery, whatever you want. This room also features a fixed (wardrobe) closet.
The neat bathroom has a double sink with connections for washer and dryer underneath, and a spacious walk-in shower.
ENVIRONMENT
Kanaleneiland-Zuid is in the midst of development. The new Merwedekanaal zone is rising right next to the neighborhood. In the vicinity you will find numerous amenities and hotspots: climbing center Sterk, waterfront restaurants such as Op Zuid, Kanaal30 with café Keet and brewery café De Kromme Haring, all within a few cycling minutes. Transwijk park and the Amsterdam-Rijnkanaal are also around the corner, perfect for a walk, picnic or running session. For sports enthusiasts, Peakz Padel Utrecht Zeehaenkade is just a three-minute bike ride away.
Practical convenience is also available: the Kanaleneiland shopping center, with several supermarkets and various stores, is a few minutes away. In addition, you have an excellent highway connection to the A12, which is practically around the corner.
About this property
Transfer
- Price
- € 340,000,- k.k.
- Status
- Sold
- Acceptance
- By arrangement
Construction
- Building form
- Existing construction
- Year built
- 1969
- Roof type
- Flat roof
- Insulation
- Double glazing
- Garage
- No garage
Areas and contents
- Living area
- 91 m2
- Content
- 282 m3
- Outdoor spaces built or detached
- 13 m2
Classification
- Number of rooms
- 3
- Number of bedrooms
- 2
Location
- Location
- In residential area
Equipment
- Types of hot water
- Electric water heater owned
- Parking facilities
- Public parking, Paid parking, Parking permits
Floor plans
